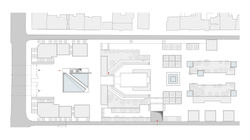top of page

HIDDEN DESIGN

INTEGRATION

PUBLIC SPACES

CULTURE

 View on park |  View on park |  View on park |
|---|---|---|
 View on park |  View on amphitheatre |  Masterplan |
 Floor plan |  Longitudinal section |  Transverse section |
Client:
Yerevan municipality
Location:
Main Avenue, Yerevan
Project date:
2012
Description
The project is an entry to a competition for a new theatre building designed in the park on the Main Avenue - an area with great potential for public spaces
The idea of the project is to create an "invisible" building entirely integrated into the park. The entrance to the building - the only on-ground element of its envelope - is to be created through the restoration of an existing fountain which was badly damaged.
The project also foresees to restore and improve the open sitting area, making use of its amphitheatre-like shape to turn it into an open theatre.
here
bottom of page
