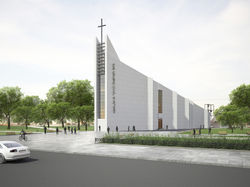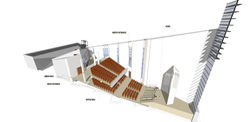top of page
 View from the main street |  View from the park |  View from the park |
|---|---|---|
 Bird's eye view |  Interior view |  Interior view on second tier |
 Interior view |  Interior view |  Interior view |
 Longitudinal section |  Transverse section |  Masterplan |
 Ground floor plan |  Second tier floor plan |  East facade |

COMPETITION ENTRY

PUBLIC SPACE

MODERN CHURCH

PARK EXTENSION

Client:
Ministry of justice of the republic of Armenia
Location:
Tigran Mets ave.,Yerevan
Completion date:
2005
Description
Beginning from the end of the last century, numerous new churches were built for Armenians, both within the country as well as for the Armenian diaspora spread across the world. The majority of these churches were designed and built using the same approach, which is to repeat the architectural shapes of early and medieval Armenian churches.
With this project - an entry to a selected competition - designed for the park named after Komitas, in Yerevan, was attempted to create a new image of a church which does not make an attempt to repeat or reinterpret the characteristics of traditional Apostolic church.
here
bottom of page
