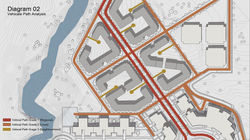top of page
 View on courtyard |  View on courtyard |  View on courtyard |
|---|---|---|
 External view |  External view |  External view |
 Bird-eye view |  Bird-eye view |  External view |
 Bird-eye view |  Vehicle path analysis |  Pedestrian path analysis |
Client:
Private
Location:
"Vahagni" residential district. , Yerevan
Project date:
2012
Description
The residential complex "Vahagni" was a draft project proposed for the Vahagni residential district - presently expanding through the projects of several developers.
The current project was conceived as an option for its newly developing part, and was to be composed of three-four storey buildings.
The core idea of the project is to adjust the national model of residential building typology - with an inner courtyard - which gives place to active socialization between the community members.
here
animate me
bottom of page

